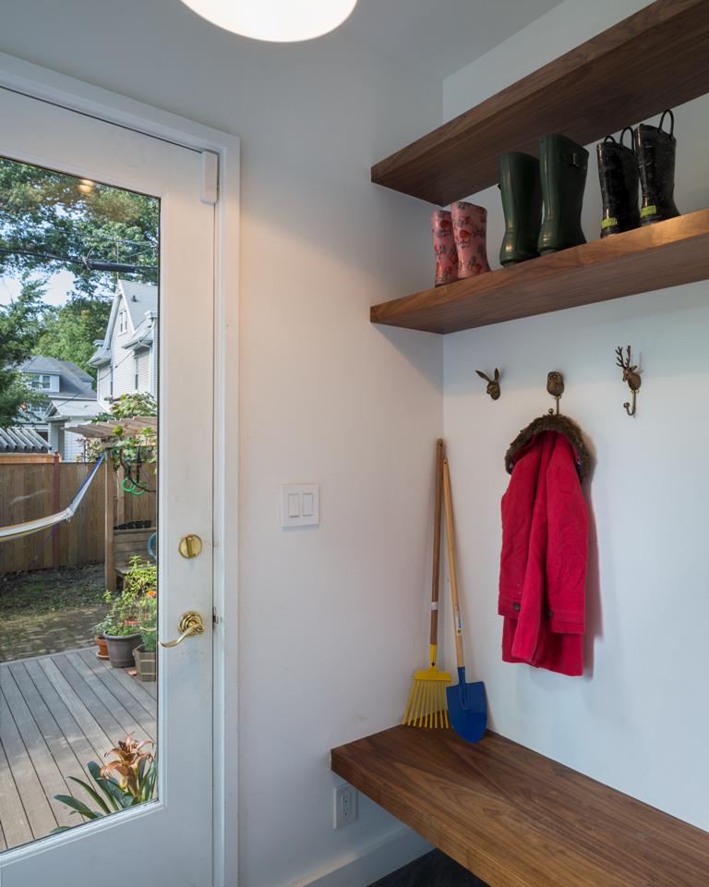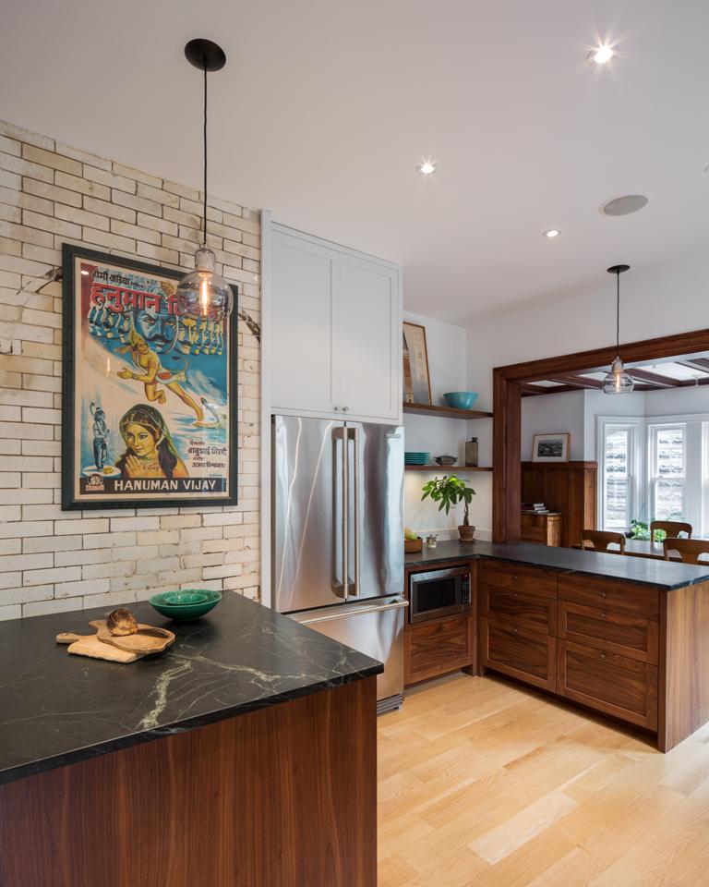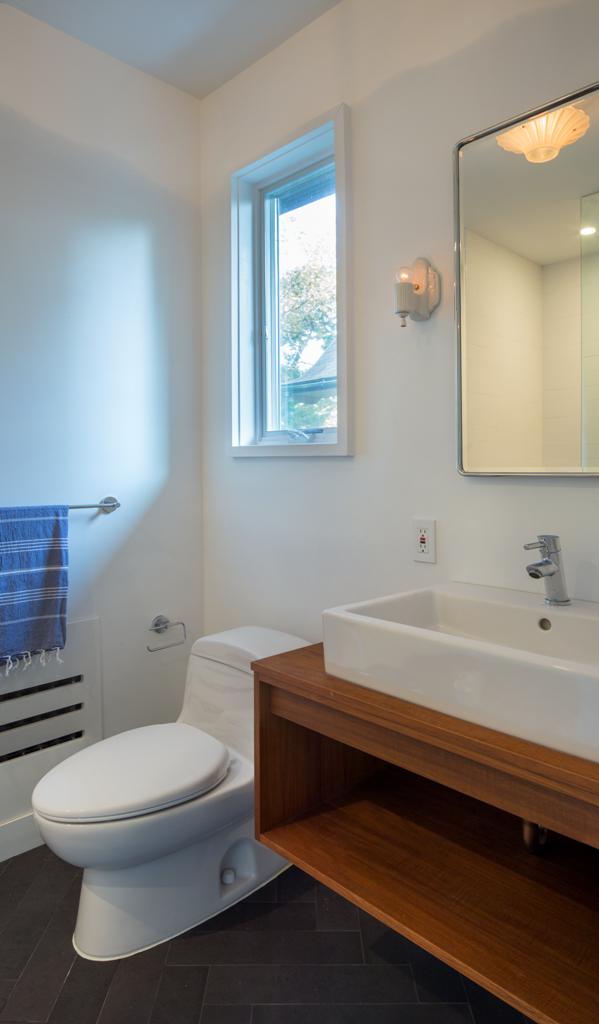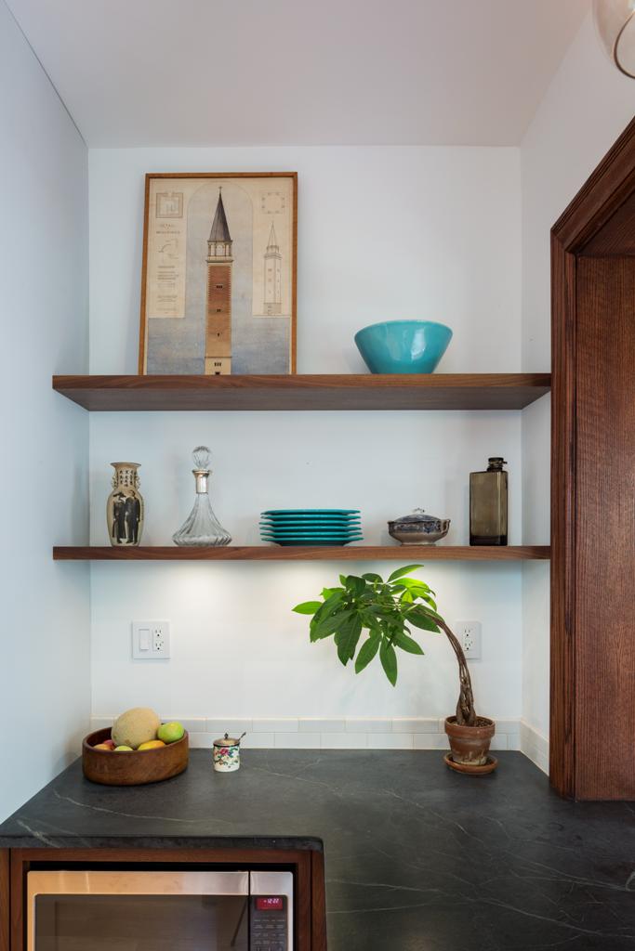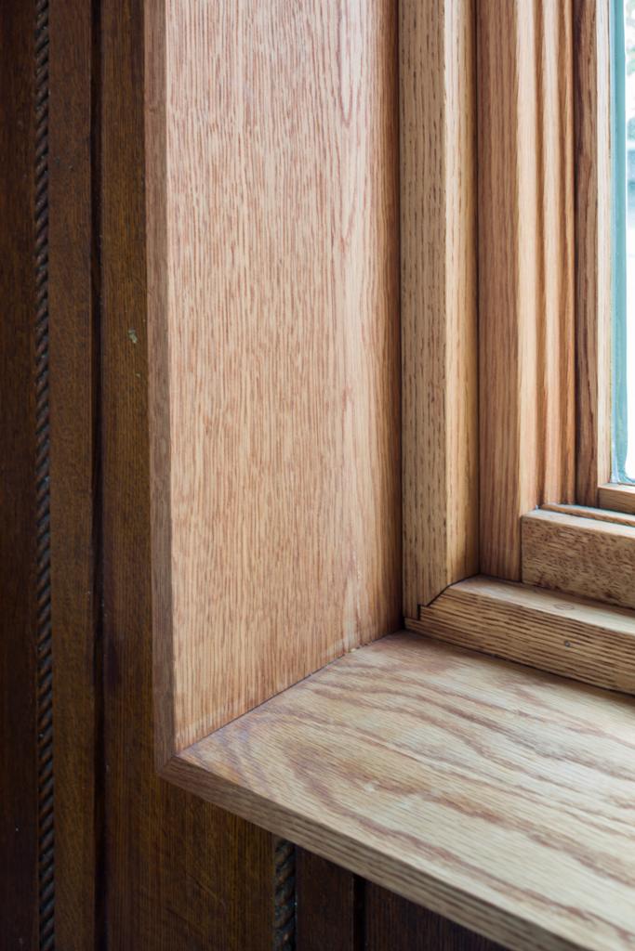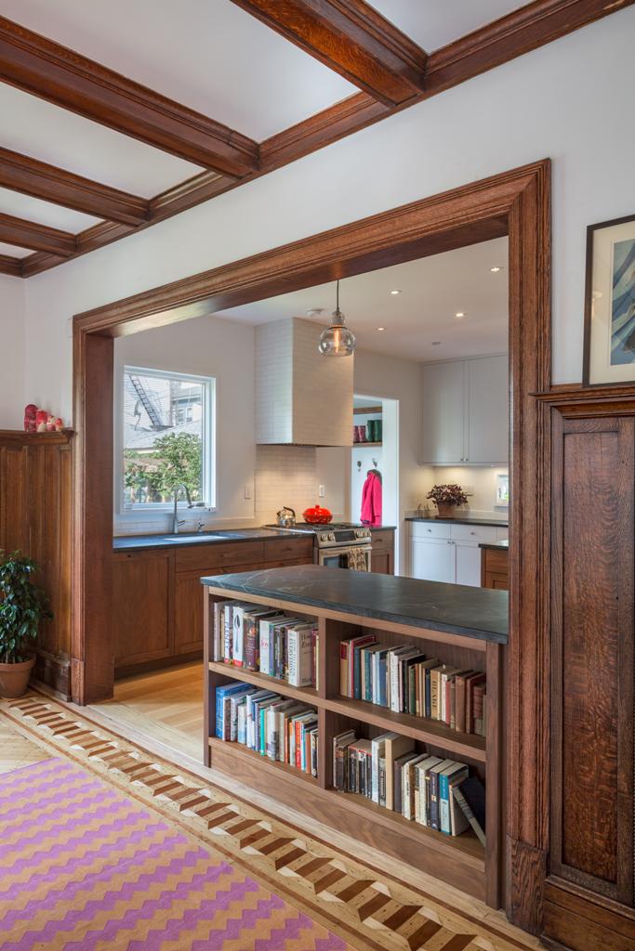DITMAS PARK HOME
The strategy for the partial renovation of this single family home was to open the small kitchen at the rear of the home to the adjacent dining room. The new opening was encased in rift cut white oak to match the existing formal trim of the home and the opening is mirrored in an enlarged passageway to the staircase. In addition to the custom kitchen millwork of walnut, new white oak and painted bookcases were fabricated and installed in the living and sitting rooms, an upholstered window seat was inserted in the dining room and walnut storage shelving and a matching bench were created for the back entry. A new master bathroom was created in the existing footprint of the old using teak for the hanging vanity and shower floor.
Photos by Ofer Wolberger


