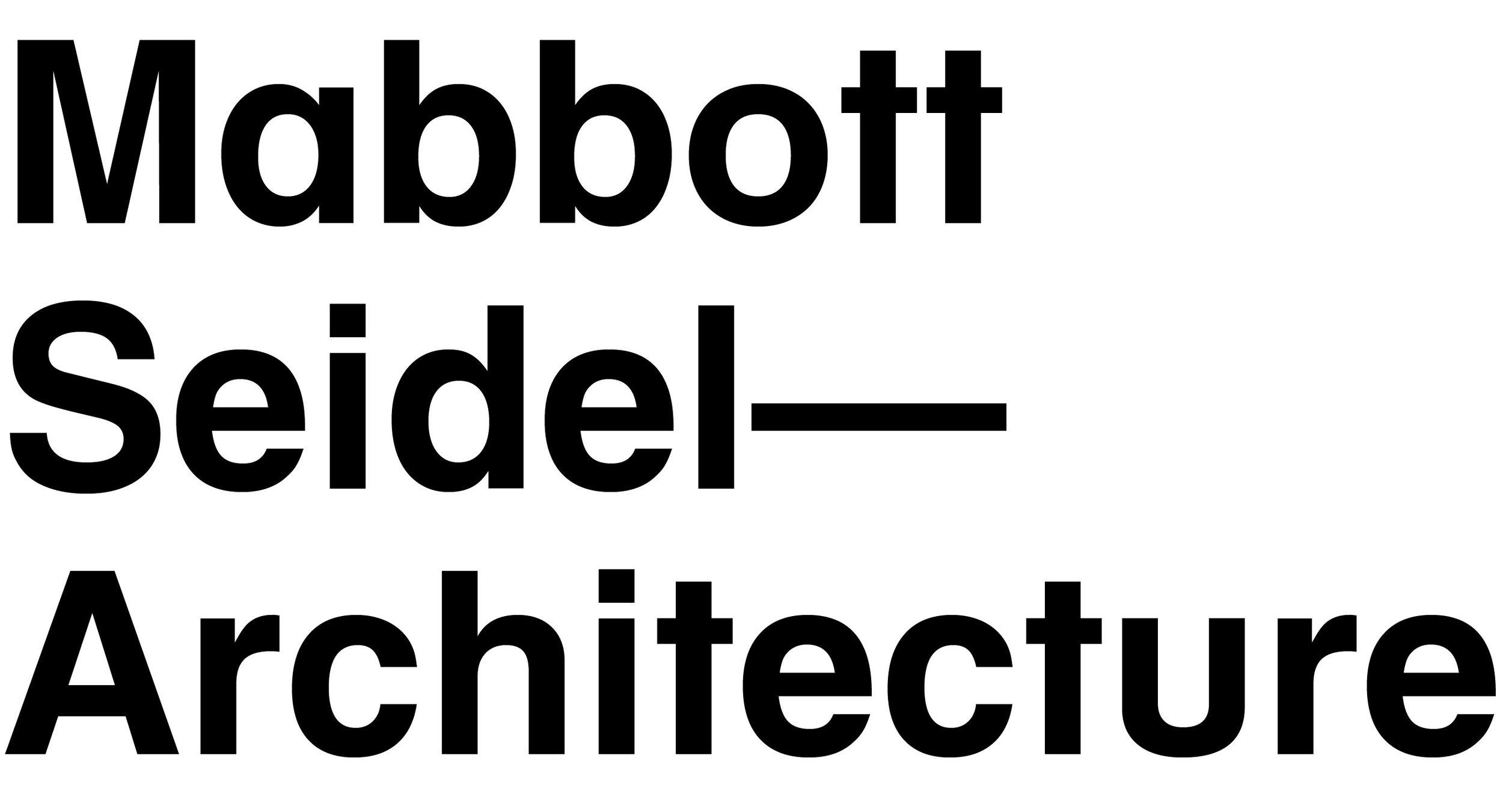PASSIVE HOUSE BROWNSTONE
An existing shell of a building was fully re-built on the interior and restored on the exterior to create three separate apartments, a usable cellar, and private and shared roof terraces. The building was built to Passive House standards utilizing triple glazed windows, dense-packed cellulose insulation, a stand-alone ventilation system and separate heating and cooling units for each apartment. In addition, the building hot water supply is supplemented with solar heating, there is no use of foam-based insulation on the interior of the building and finishes are formaldehyde free and no-voc.
Photos by Ofer Wolberger












