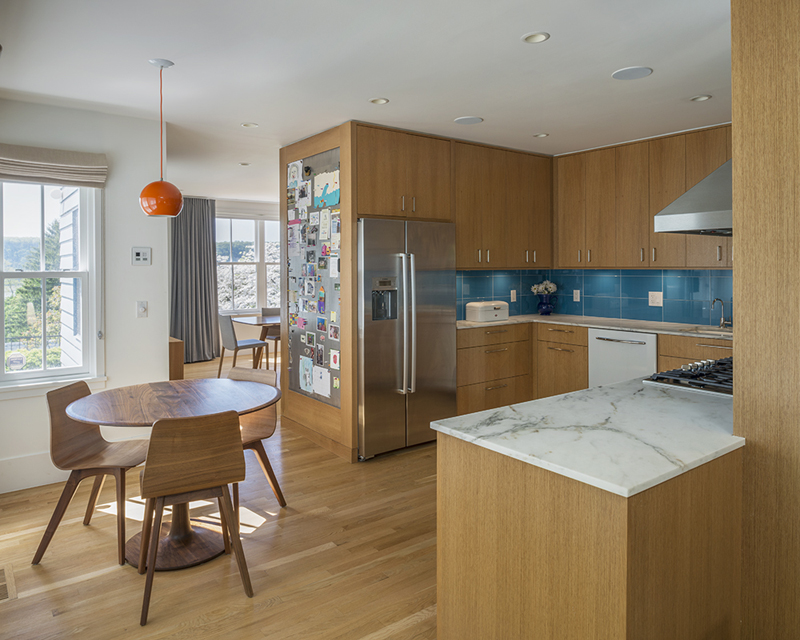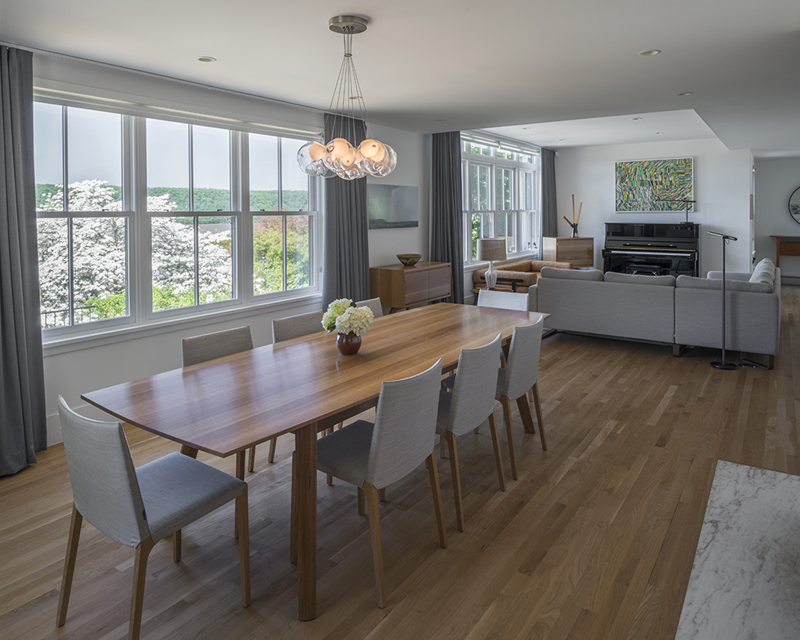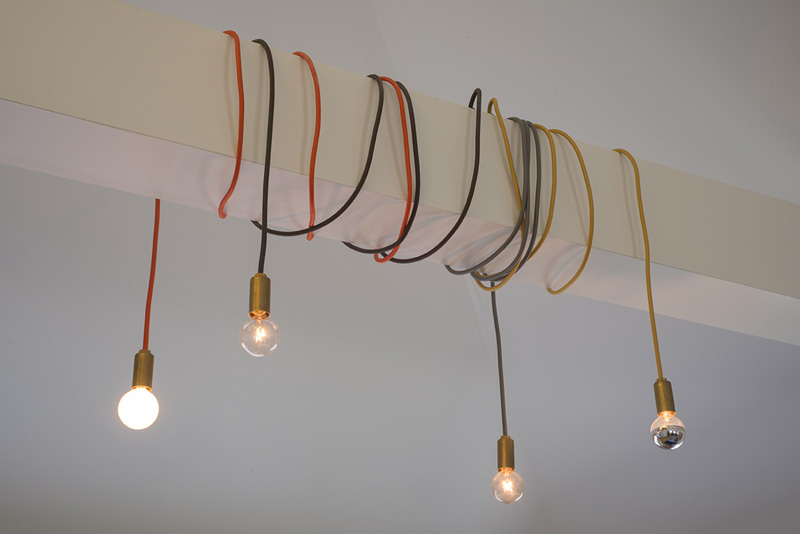RIVERDALE HOME
This single family home in the Riverdale neighborhood of the Bronx needed to be fully reorganized to meet the contemporary needs of a family with small children. A new rear entry with storage was created leading to a semi-enclosed kitchen and family room. New windows in the open dining and living rooms take advantage of Hudson River views. The master bedroom and children’s bedrooms were reconfigured to create a private terrace for the master bedroom, a shared bathroom for the children and a play loft. In addition to the architectural services provided, MS-A designed and fabricated a custom dining table, side tables and completed the design with interior finishes, furniture and fixtures.
Photos by Ofer Wolberger
















